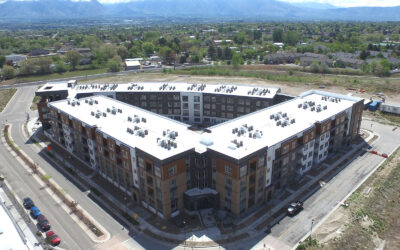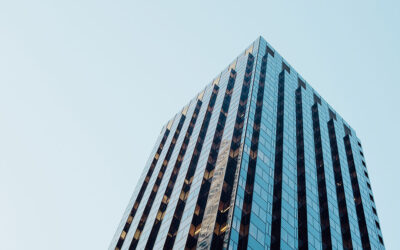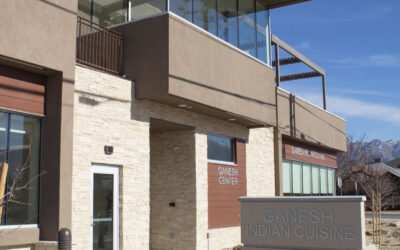projectCity Center Plaza Boise’s most visible and vibrant downtown plaza, City Center Plaza will be home to new retail, office, and convention space, plus a transit center.Details Client: Gardner Co. & Babcock Design Completion: Fall 2016 Project Type: Commercial...
ARUP Laboratories
projectARUP Laboratories Bldg. 4 From ARUP website "The newly constructed facility, located in University of Utah Research Park, is the crown jewel of eight properties ARUP now owns and operates as Research Park’s largest resident. Designed to optimize quality...
VW ClearLake
projectVW ClearLake Largest VW dealership in the stateDetails Client: Clarity Design Completion: Fall 2022 Project Type: Commercial Location: Clearlake, TX Size: 51,765 sq ft Services Provided: MEP EngineeringLet's Build Something
Orange Theory
ProjectOrange Theory Details Client: Babcock Design Salt Lake Project Type: Commercial Location: Multiple Locations Services Provided: Let's Build Something
Eagle Landing Retail
ProjectEagle Landing Retail Details Client: Babcock Design Salt Lake Completion: May 1, 2020 Project Type: Commercial Location: Brigham City, UT Size: 81,000 sq ft Services Provided: Core & Shell Electrical DesignLet's Build Something
RC Willey Layton
ProjectRC Willey Layton Details Client: Babcock Design Salt Lake Completion: Aug 1, 2020 Project Type: Commercial Location: Layton, UT Size: 195,000 sq ft Services Provided: Complete ElectricalLet's Build Something
RC Willey Draper
ProjectRC Willey Draper Details Client: Babcock Design Salt Lake Completion: Apr 24, 2014 Project Type: Commercial Location: Draper, UT Size: 195,000 sq ft Services Provided: Complete Electrical Let's Build Something
Ten Mile Buidling 3
ProjectTen Mile Building 3 Five story office building including full floor and multiple floor commercial tenants. We did the exterior lighting design including the renderings and analysis.Details Client: Gardner Company Completion: Aug 8, 2018 Project Type:...
City Center Plaza
ProjectCity Center Plaza Included a nine story office building on top of an under ground bus transfer station, with a 4 story convention center. The project was built around the existing key bank building and included remodeling the existing exterior plaza. Details...
Skyview Hotel
ProjectSkyview Hotel This project was a 14-unit hotel with 6 glamping domes on the 5.5 acre site. The project included private spas in 6 of the hotel units and a 1,200 sf roof deck for star gazing. Lighting had to be designed with the human eye in mind to optimize the...
ICCU High Rise
ProjectICCU High Rise - Office /Resi Tower Commercial office high-rise tower (199ft. tall) with 8 levels (17,400 s.f. floor plate) and one multi-family residential tower (136 ft. tall) with 125 units, integrated with a 420-space parking garage podium with two...
Overstock
ProjectOverstock.com Peace Coliseum Overstock.com is a unique round building. The mechanical system is water-source VRF. The building houses OVERstock.com's data center that hosts all their critical web and payment infrastructure. The building is recovering...
Ganesh Centre
ProjectGanesh Centre This project was a two-story mixed-use building containing a 5,000 sf restaurant & 2,200 sf grocery store on the main level and a 6,600 sf of office on the upper level. Details Client: NJRA Architects Completion: Jan 21, 2022 Project Type:...




